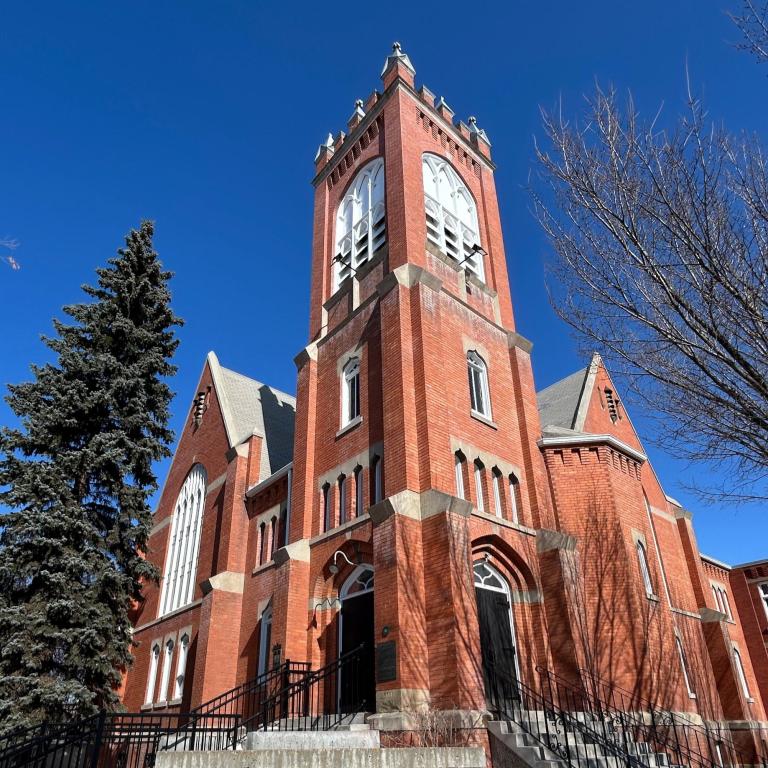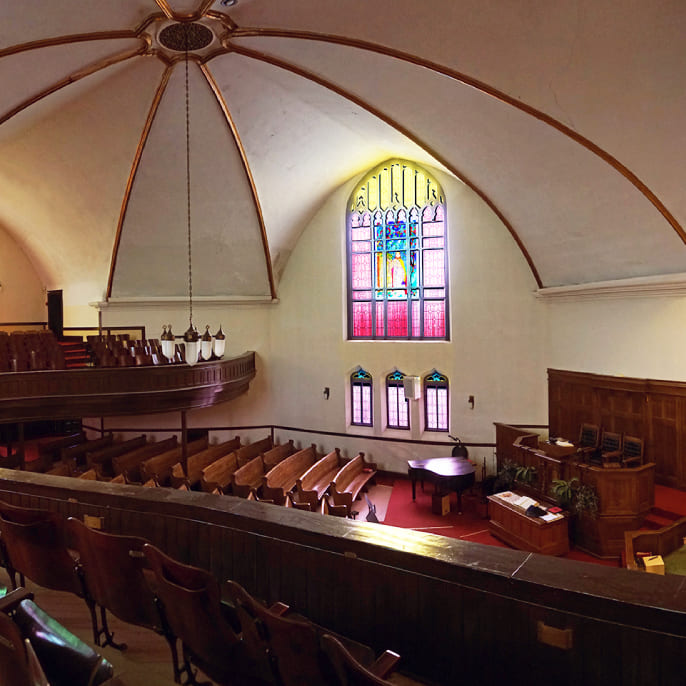
Building & History
Step inside
History
In the heart of Old Strathcona, just north of Whyte Avenue, stands a striking red-brick landmark that has watched over the community since 1907. Knox Evangelical Free Church isn’t just a building—it’s a masterpiece of faith and craftsmanship. With its soaring Gothic Revival architecture, pointed arches, and vibrant stained glass, it has been a beacon for over a century.
A grand bell tower welcomes visitors, while the sweeping interior—featuring a gently sloped floor, serpentine balcony, and arched dome—creates an atmosphere that is both intimate and awe-inspiring. The pipe organ can still fill the room and is played at a number of special events throughout the year.
Exterior


– Interior –
Maintain a dedicated sacred space
Preserve a
historic gem
EXPAND a
community resource
Humble Beginnings
It began with a mission

It all started in 1891, when Reverend D.G. McQueen held Presbyterian mission services in South Edmonton. Back then, the congregation met in a simple wooden church shared with the Methodists.
But as the community grew, so did the need for something worthy of the faith and dedication of its members.
PROMINENT BENEFACTOR
Lord Strathcona himself donated money to the Knox building project.
pROHIBITED WOODEN BUILDINGS
Due to this 1902 law we have a cluster of brick buildings on Whyte Avenue.
STLLL A PLACE OF WORSHIP
Knox has welcomed worshippers on Sundays for over a century,
The church is built
Knox Church becomes a community cornerstone

In 1907, architects Magoon, Hopkins & James designed a magnificent new sanctuary, brought to life by builder Thomas Richards. With space for 600 worshippers, the church quickly became a cornerstone of the neighborhood.
In 1911, a majestic pipe organ was installed, adding to the church’s grandeur. The legacy expanded in 1949 with the addition of Knox Hall, providing even more room for gatherings and fellowship.
After the 1925 unification of Canada’s Presbyterian, Congregationalist, and Methodist churches, the building became known as Knox United.
DENOMINATION CHANGE
Knox Church IS PURCHASED BY BELGRAVIA EVANGELICAL FREE

In 1972 a new chapter began. Carrying on the tradition of worship and community service that had defined this space for generations, the Belgravia E-Free Church purchased this architectural gem. Today, this extraordinary building remains a place of warmth, welcome, and inspiration for all who walk through its doors.